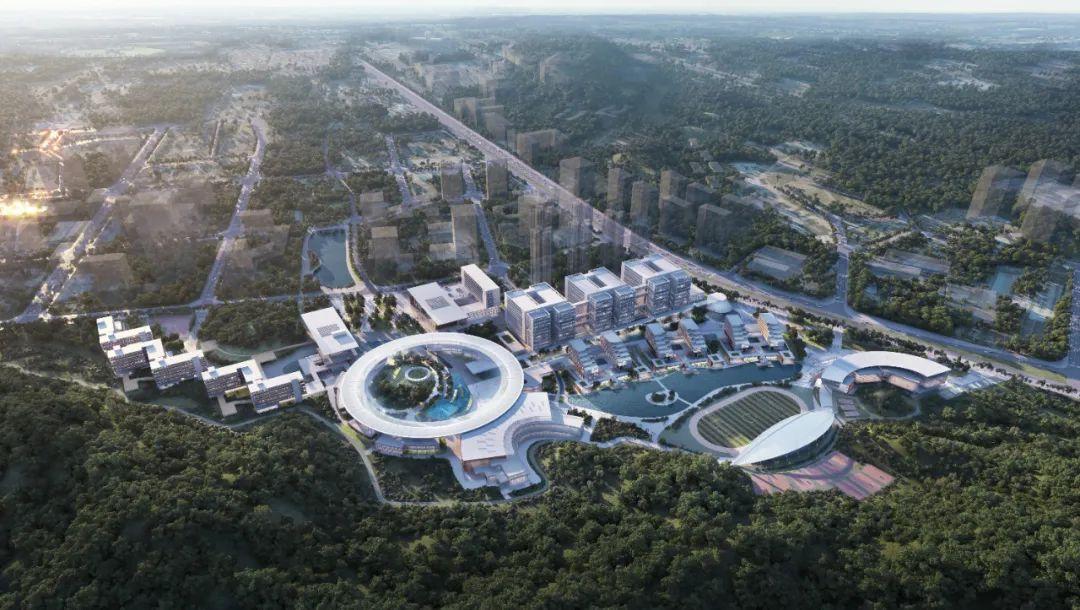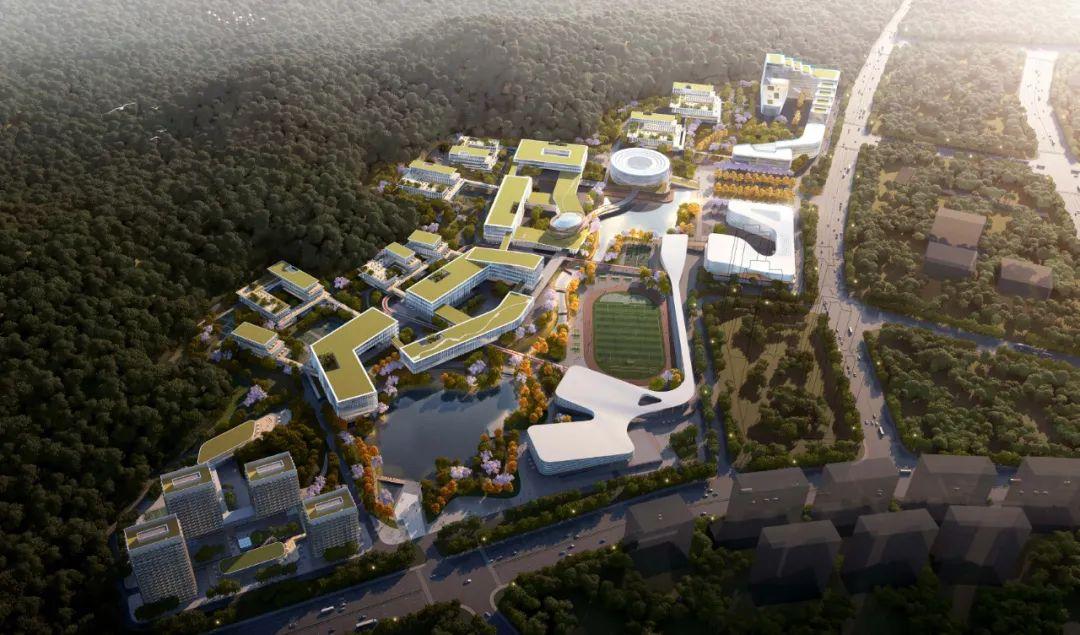Scheme Review Result | International Tender for Design of Shenzhen Institute of Advanced Technology, Chinese Academy of Sciences (tentative name)

2021年4月22日,中国科学院深圳理工大学建设工程方案设计及建筑专业初步设计(招标项目编号:2020-440300-83-01-012632002001)方案评审会在深圳市建筑工务署指挥中心举行,评标结果正在深圳建设工程交易服务网进行公示。
International Tender for Shenzhen Institute of Advanced Technology, Chinese Academy of Sciences (tentative name) Schematic Design and Architectural Design Development (Tender Number: 2020-440300-83-01-012632002001) scheme review meeting was held on April 22th, 2021, at the Conference Room of Bureau of Public Works of Shenzhen Municipality. The review results are being published on the Shenzhen Construction Engineering Transaction Service website.

1 评标结果Review Results
本项目采用记名投票法(逐轮淘汰),经过3轮4次记名投票,最终评标委员会一致推荐以下五家单位为无排序的中标候选人:
The evaluation of this project adopts the method of open ballot (round by round). After 3 rounds of 4 votes, the jury committee unanimously recommended the following unranked five finalists:

2 评标委员会Bid Evaluation Committee
评标委员会由6名专家和1名使用方代表组成(排序不分先后):何镜堂、邵韦平、崔彤、赵辰、Francine Marie Jeanne HOUBEN、Thomas Bertrand Christian COLDEFY、樊建平,评标委员会共同推举何镜堂为评标组长。
The Bid Evaluation Committee consisted of 6 professional juries and 1 user representative (listed in no particular order): He Jingtang, Shao Weiping, Cui Tong, Zhao Chen, Francine Marie Jeanne HOUBEN, Thomas Bertrand Christian COLDEFY, Fan Jianping. He Jingtang was elected as the principal.
何镜堂
HE Jingtang
中国工程院院士,全国工程勘察设计大师;华南理工大学建筑设计研究院董事长、首席总建筑师,华南理工大学建筑学院名誉院长
Academician of Chinese Academy of Engineering, Chairman and Chief Architect of Architectural Design and Research Institute of South China University of Technology, Honorary President of School of Architecture of SCUT
邵韦平
SHAO Weiping
全国工程勘察设计大师;北京市建筑设计研究院有限公司首席总建筑师
National Engineering Survey and Design Master; Chief Architect of Beijing Institute of Architectural Design
崔彤
CUI Tong
全国工程勘察设计大师;中科院建筑设计研究院有限公司副院长、总建筑师
National Engineering Survey and Design Master; Chief Architect of Institute of Architectural Design and Research, Chinese Academy of Sciences
赵辰
ZHAO Chen
南京大学建筑与城市规划学院教授、博士生导师
Professor and Doctoral Supervisor, School of Architecture and Urban Planning, Nanjing University
法兰馨·胡本
Francine Marie Jeanne HOUBEN
荷兰麦肯诺建筑事务所创办人兼创意总监
Founding Partner/Creative Director of Mecanoo Architecten
托马斯・科尔德菲
Thomas Bertrand Christian COLDEFY
法国科尔德菲建筑事务所主持建筑师
Principal of Coldefy
樊建平(使用方代表)
FAN Jianping (User Representative)
中科院深圳先进院院长,中国科学院深圳理工大学筹备办主任
President of Shenzhen Advanced Institute of Chinese Academy of Sciences, Director of Preparatory Office of Shenzhen Institute of Advanced Technology

△ 评委合影 Photo of Juries ©有方 POSITION
屏幕左 On screen left:Thomas Bertrand Christian COLDEFY,右right:Francine Marie Jeanne HOUBEN
前排左至右:樊建平、邵韦平、何镜堂、赵辰、崔彤
Front row left to right: FAN Jianping, SHAO Weiping, HE Jingtang, ZHAO Chen, CUI Tong
3 中标候选方案(无排序)Finalists (no ranking)
暗标号4号Scheme No. 4
中国建筑科学研究院有限公司 // 北京临界空间建筑设计咨询有限公司 // 瓦地工程设计咨询(北京)有限公司
China Academy of Building Research // reMIX studio // WADI studio


评委会综合评语
Committee Comments
方案亮点:方案较好地回应了单元模块的理念,校园结构清晰,主环路串联不同组团建筑,形成校园主轴。校园规划体现了生态性及可持续性。具有良好的尺度感。对地形解读深入,布局疏密有致。
Highlights: the scheme responds well to the concept of modules. The structure of the campus is clear. The main ring road connects different groups of buildings and forms the main axis of the campus. Campus planning embodies ecology and sustainability. It has a good sense of scale, deep interpretation of the terrain, and organized layout.
优化建议:建筑单体偏多,较为松散,建议优化。根据地形和体量细化高架环路(Hyper Loop)的设计。
Suggestions: There are too many individual buildings and it seems loose. The design of the Hyper Loop should be refined responding to the topography and volume.
暗标号5号 Scheme No. 5
同济大学建筑设计研究院(集团)有限公司 // gmp International GmbH
Architectural Design & Research Institute of Tongji University (Group) Co., Ltd. // gmp International GmbH


评委会综合评语
Committee Comments
方案亮点:方案整体设计的“巨构”形态,具有原创性。设计有较好的灵活性,适应当地气候,提供了步行连接的可能性,创造了科研型校园所注重的交流合作的机会。使用便捷,技术可行,是一个有潜力的方案。设计创造了对学生非常友好的空间,建筑步行尺度好。
Highlights: The "giant structure" shape of the overall design is original, flexible, adaptable to the local climate, and offers the possibility of walking connections, creating communication and collaboration that is so important to a research-based campus. It is easy to use, with feasible technology, making it a potential scheme. The design creates a very student friendly space with a good walking scale.
优化建议:与自然及山体的联系不够。建筑形式相对简单,应考虑变化,并合理利用主轴空间的屋面。
Suggestions: Insufficient connection with nature and mountains. The building form is relatively simple. Consider some change, and reasonable use of the roof space on main axis.
暗标号6号 Scheme No. 6
海茵建筑设计咨询(北京)有限公司 // 深圳市华阳国际工程设计股份有限公司 // 深圳奥雅设计股份有限公司 // 中国中元国际工程有限公司
Henn GmbH // Shenzhen Capol International & Associates Co Ltd // Shenzhen L&A Design // China IPPR International Engineering Co., Ltd


评委会综合评语
Committee Comments
方案亮点:方案对场地有良好理解,设计较为契合办学理念,手法较为成熟。
Highlights: The scheme has a good understanding of the site, the design is in line with the school philosophy. Design technique is mature.
优化建议:优化单调、重复性的建筑体量,改善不规则异形空间。施工难度偏大,建议在学生步行、学习、生活方面优化方案。
Suggestions: Optimize the monotonous and repetitive buildings and improve the irregular space. The construction is difficult, so it is suggested to optimize the scheme in the aspects of students' walking, learning and living.
暗标号7号 Scheme No. 7
清华大学建筑设计研究院有限公司 // 北京清尚建筑设计研究院有限公司 // 戴水道景观设计咨询(北京)有限公司
Architectural Design & Research Institute of Tsinghua University Co., Ltd. // Beijing Tsingshang Architectural Design & Research Institute // Ramboll Studio Dreiseitl


评委会综合评语
Committee Comments
方案亮点:规划采用模块化设计理念,有清晰的流线组织。景观设计有较多思考,回应了环境关系。空间尺度较好,具有良好的运营条件,可实施性强。
Highlights: The planning adopts the modular design concept and has a clear circulation. There is quite a lot thinking in landscape design, which responds to the relationship of the environment. It has good spatial scale, good operating conditions and strong practicability.
优化建议:建筑造型比较重复,效果单调,缺乏辨识度。建议进一步优化建筑细节。
Suggestions: The architectural form is repetitive, monotonous and lack of identification. Further optimization of architectural details is recommended.
暗标号9号 Scheme No. 9
深圳汤桦建筑设计事务所有限公司 // 中国建筑西南设计研究院有限公司
Tanghua Architects // China Southwest Architecture Design and Research Institute


评委会综合评语
Committee Comments
方案亮点:在认同场地痕迹的基础上,创造了一个大学公园。校园结构清晰,有强烈的空间秩序感。体现未来与过去的对话。方案具有极强的识别性。
Highlights: A university park was created in recognition of the site history traces, creating a dialogue between the future and the past. The campus has a clear structure and a strong sense of spatial order. It has a strong identification.
优化建议:建议加强中央公园与自然山体的关系。玻璃幕墙使用过多,可持续性发展不强,建议优化建筑立面,及优化人的使用尺度。
Suggestions: It is suggested to strengthen the relationship between the Central axis and the natural mountain. The use of glass curtain wall is too much, thus it is not sustainable enough. It is suggested to optimize the building facade, and think more about the use scale of people.
4 未入围方案Non-Finalists
暗标号2号
Scheme No.2

暗标号3号
Scheme No.3

暗标号10号
Scheme No.10

暗标号12号
Scheme No.12

未入围方案(10—12名)
Non-Finalists (Ranked 10-12)
暗标号8号
Scheme No.8

暗标号11号
Scheme No.11

暗标号1号
Scheme No.1

……

招标方 Tenderee
深圳市建筑工务署工程设计管理中心
招标协助方 Co-organizer
深圳市有方空间文化发展有限公司
咨询邮箱 Email
siat@archiposition.com

END

资料来源:深圳市建筑工务署工程设计管理中心
编辑:肖思格、钟新凤、刘晖
复核:李森
审核:刘戈
本文(含图、文、声像多媒体资料)由深圳市建筑工务署发布,欢迎以全文转载方式(含封面图)进行分享转发。转载须取得官方授权并注明出处,未经许可禁止以摘编、编辑版本发布或使用本文。
往期精选


深圳这所高校的新宿舍,亮了

高颜值实力派!深圳两大重点工程进展披露!

深圳这两大医院的建设管理有绝招!

A+TALK健谈·专访 | 朱荣远:深圳是个先行者


